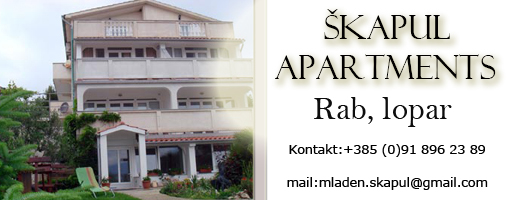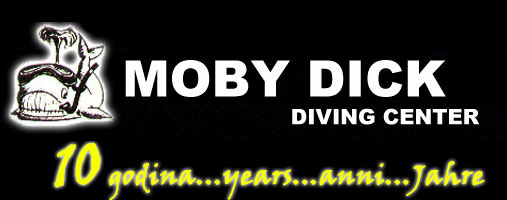Goli otok (Naked Island) or as it is known “The Croatian Alcatraz” is one of the best known and most infamous prisons in Europe following the Second World War, which opened in 1948 and closing in 1988.
Even though during the First World War, Russian prisoners were incarcerated on the island, the most tragic history of the island occurred during the period of “Informbiro” between 1949 and 1958, when political prisoners, the opponents of the then Tito communist regime and followers of the Stalinist regime were imprisoned and tortured. According to statistics, some 16,000 prisoners experienced the Goli otok hell (of which approximately 400 lost their lives due to exhaustion and disease), while at times there were over 3,500 prisoners residing in the prison at any one time.
At the Goli otok, extreme punishment was applied aimed at making the prisoner lose his personality. At the same time, prisoners were forced to undertake hard labor in rock quarries, various factories…
Prior to the arrival of the first prisoners (09/07/1949), the island was completely bare, whereas the prisoners themselves forested and built the island. Strong winds in the winter months, and intolerable heat during the summer months, only added to their already difficult destiny.
In 1950 Camp R-5 was constructed in the Senjska cove where women carried out their sentences – political prisoners, while from 1958 Goli otok begins to receive other categories of prisoners (criminals…), once the regime had become somewhat more tolerable.
Escaping from the Goli otok was almost impossible (strict supervision, strong sea currents, distance from the mainland…), and all this occurred under the veil of the greatest secrecy, so that the truth only now began to see the light of day.
In 1989, administration of the Goli otok was undertaken by the then Municipality of Rab, HTP Imperial and GP Jedinstvo, with the island reorganized as a tourist destination, while in 1992 the island was closed due to the war resulting in years of devastation and abandonment.
ADMINISTRATION BUILDING
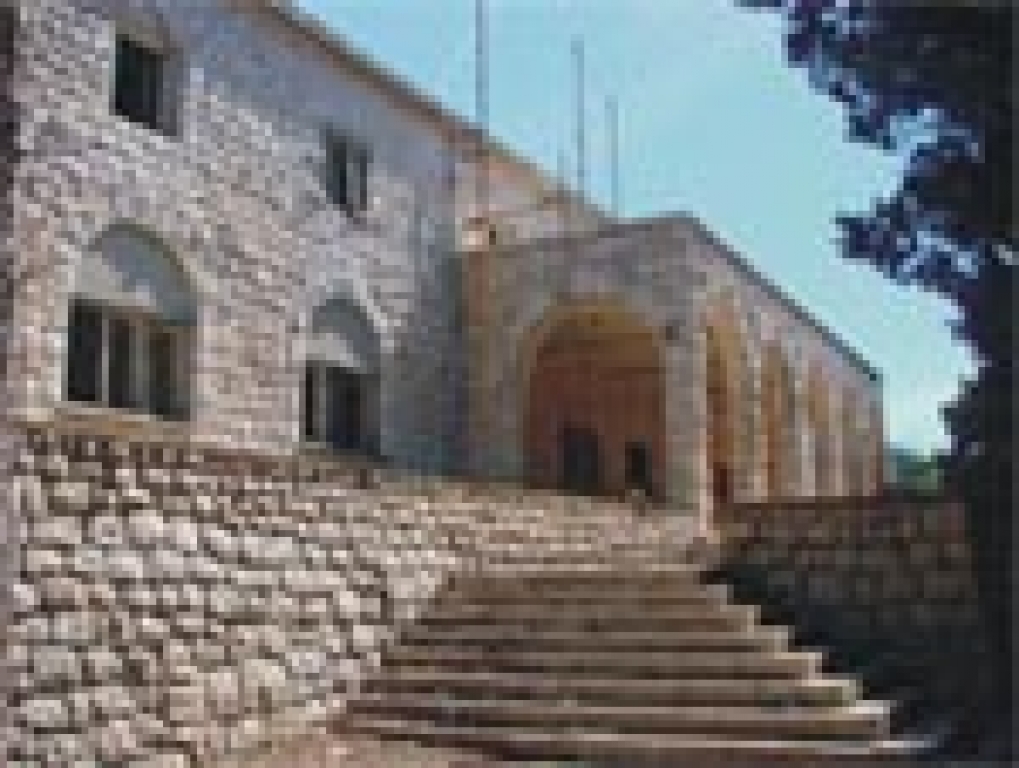
This building was built during the period of the Informbiro (1950) and was made from rock block carved by the prisoners themselves. It was the nicest and most decorated building on the island, and was called by the prisoners the “hotel”. The building accommodated prison management, officers and administration. Right next to it was located a barber and shop for prison management.
VISITING BUILDING
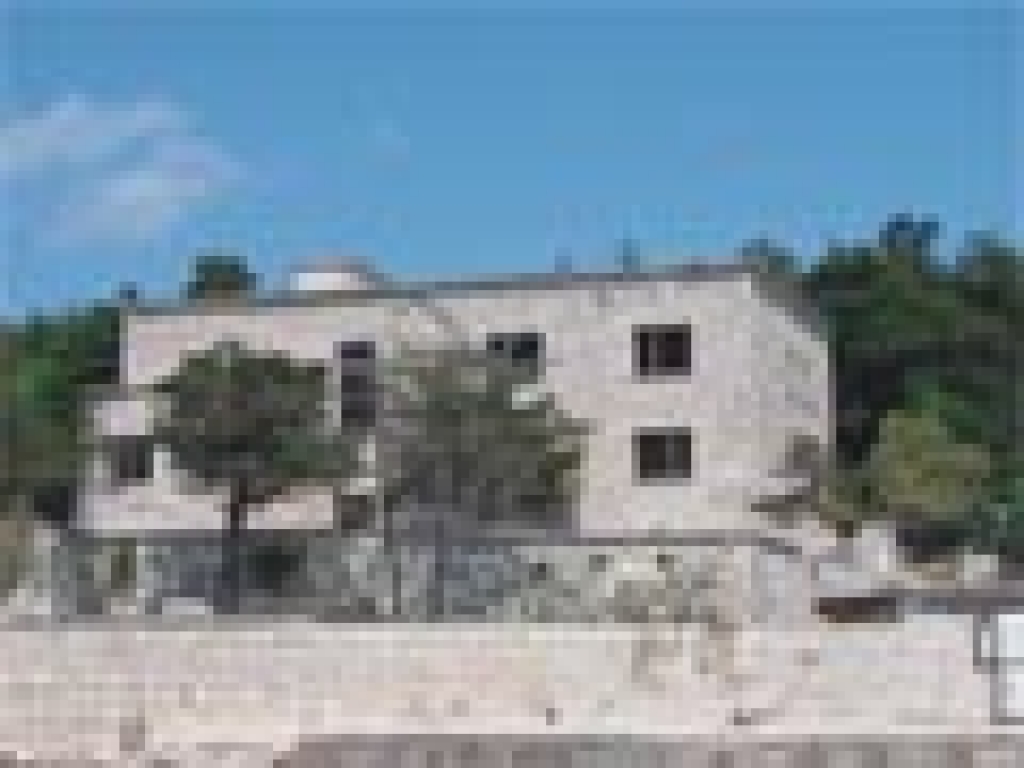 This was the first building was constructed on the island (1949) which the prisoners called “Rock”. Prior to construction of the “Hotel” (new administration building) the first prison administration was located here. Following the transfer of administration, the building accommodated police officers.
This was the first building was constructed on the island (1949) which the prisoners called “Rock”. Prior to construction of the “Hotel” (new administration building) the first prison administration was located here. Following the transfer of administration, the building accommodated police officers.
In 1956 with the end of the Informbiro, the building was used for prison visits. Each prisoner who showed exemplary behavior was given the right to one visit per month and only by members of the closest family. Visits lasted between 2 hours and 2 days, depending on the prisoner’s behavior (completion of work tasks, obedience…).
BOWLING ALLEY -CINEMA
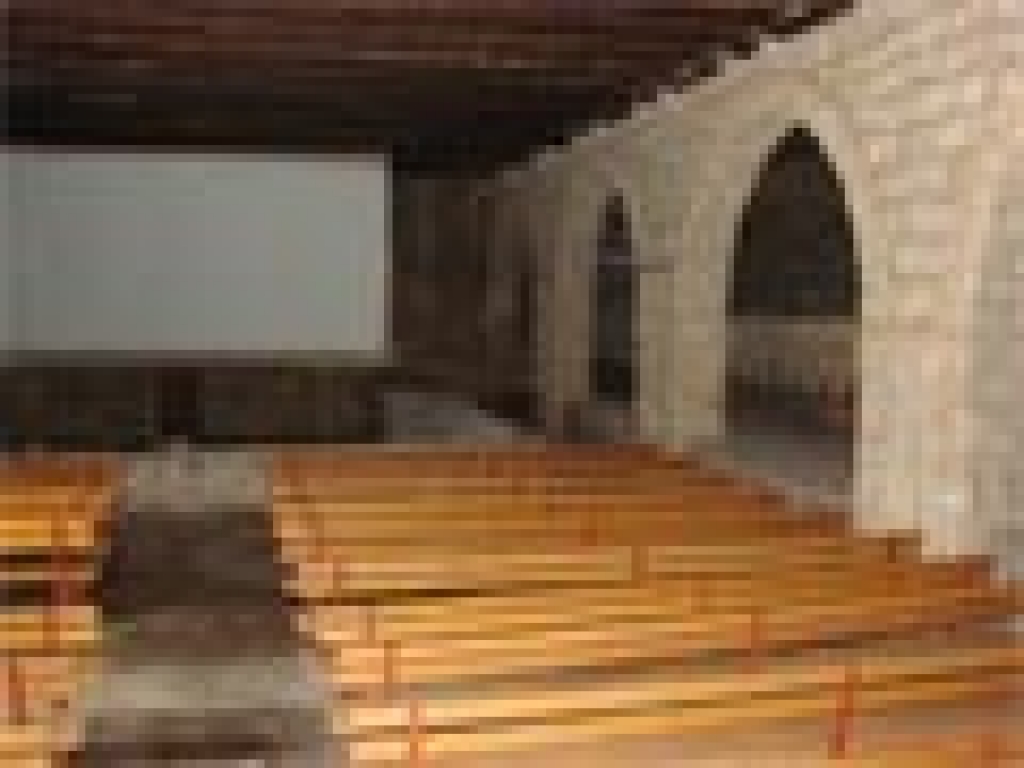 This building was constructed in 1951 and due to bowling alley which was intended exclusively for guards was called the “Bowling Alley”. Besides bowling, the bowling alley accommodated various celebrations, functions and events. Later on, the building was used for showing political documentary films for guards and prisoners.
This building was constructed in 1951 and due to bowling alley which was intended exclusively for guards was called the “Bowling Alley”. Besides bowling, the bowling alley accommodated various celebrations, functions and events. Later on, the building was used for showing political documentary films for guards and prisoners.
INDUSTRIAL ZONE
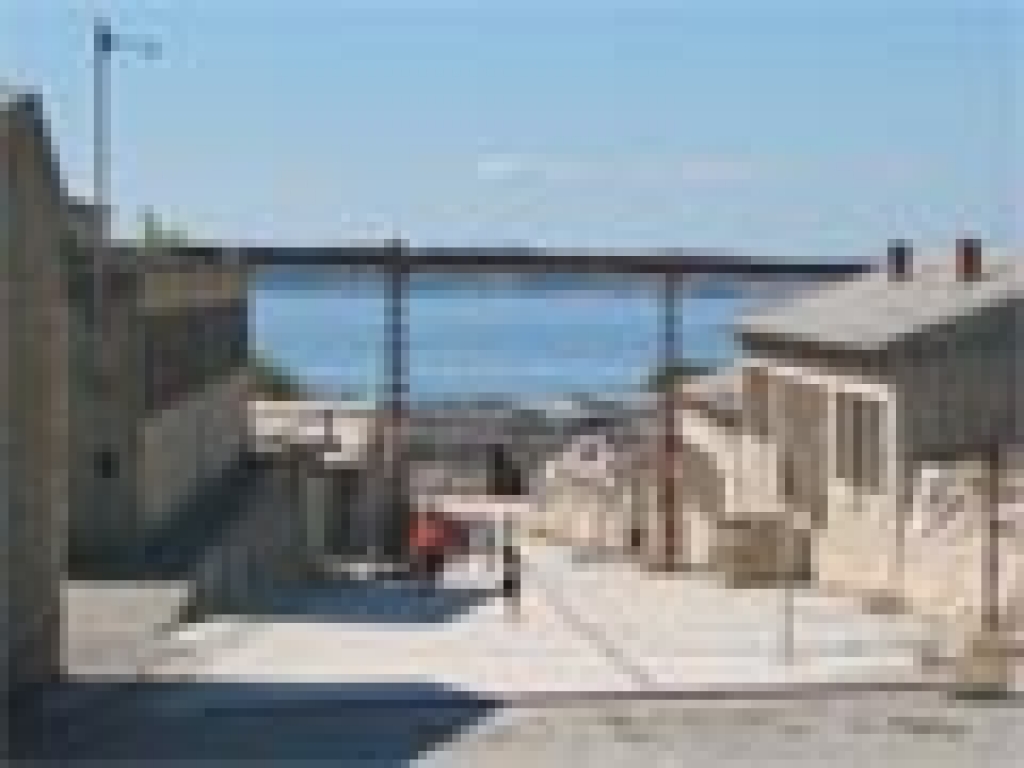 Built during the period of the Informbiro and later coming into function. All prisoners maintained working hours amounting to 8 hours carried out in one of the 3 factories (depending on their (psychological profile). Overtime work or work exceeding norms was even awarded or paid.
Built during the period of the Informbiro and later coming into function. All prisoners maintained working hours amounting to 8 hours carried out in one of the 3 factories (depending on their (psychological profile). Overtime work or work exceeding norms was even awarded or paid.
The wood factory: the factory produced wooden furniture for export (America and Mexico). The prisoners on the island were trained for certain jobs, and manufactured high quality furniture (tables and chairs).
Metal factory: here various metal products were manufactured as a preparation for the metal industry (tractor chasses, flanges for pipes, parts for the ship industry…).
Rock factory: here high quality teraco tiles were manufactured, concrete blocks for walls… The rock was sourced from the various island rock quarries, was cut and processed for various needs.
During the period of the Informbiro, there existed a ship yard were during a number of years 3 wooden boats with a capacity of 110 tones (1st May, 13th May, 25th May) were built, and later served as a ship repair yard.
ADMISSION - DISCHARGE SECTION (QUARANTINE)
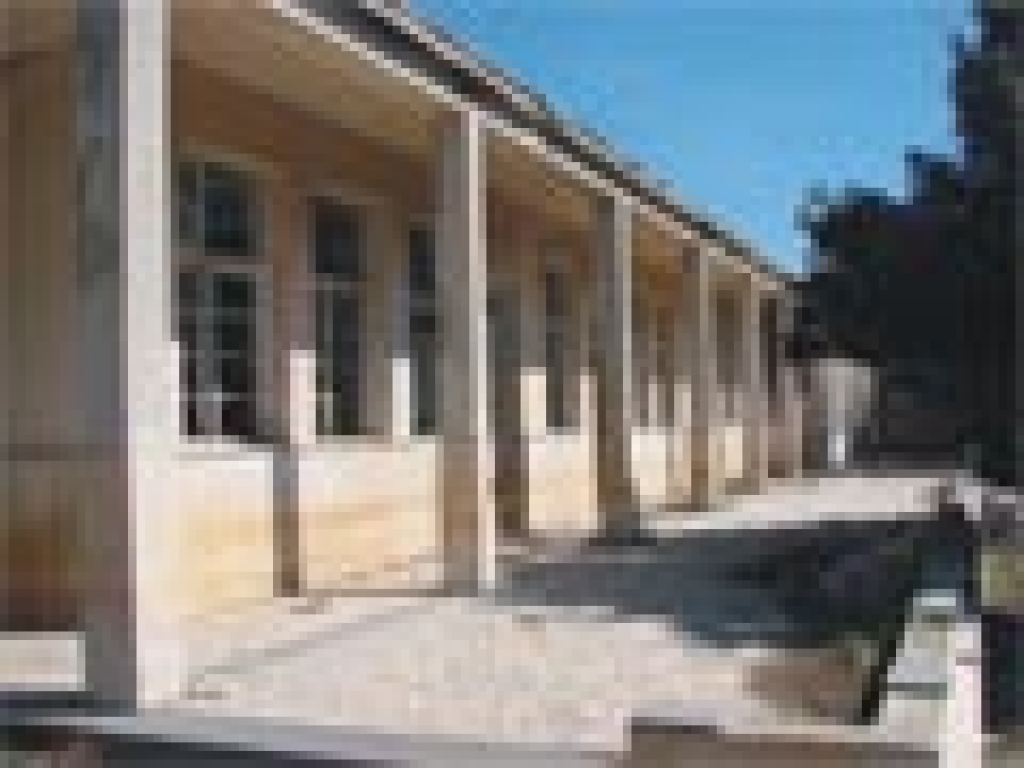 This was built during the period of the Informbiro (1951). All prisoners were required to be in this building for a month upon arriving in order to become familiar with the regulations and rules of conduct, and somewhat less upon discharge. Here they received their identification numbers, discarded their civilian and were commissioned with prison clothes and shoes. During check-ups, the person's psychological profile was assessed and the prisoner was accordingly assigned to a working position. Beside the quarantine was located a hospital for prisoners and officials, where operations were carried out. In front of the building was located the so-called Peter’s hole in which prisoners where tortured.
This was built during the period of the Informbiro (1951). All prisoners were required to be in this building for a month upon arriving in order to become familiar with the regulations and rules of conduct, and somewhat less upon discharge. Here they received their identification numbers, discarded their civilian and were commissioned with prison clothes and shoes. During check-ups, the person's psychological profile was assessed and the prisoner was accordingly assigned to a working position. Beside the quarantine was located a hospital for prisoners and officials, where operations were carried out. In front of the building was located the so-called Peter’s hole in which prisoners where tortured.
SECTION 102 (ISOLATION CELLS)
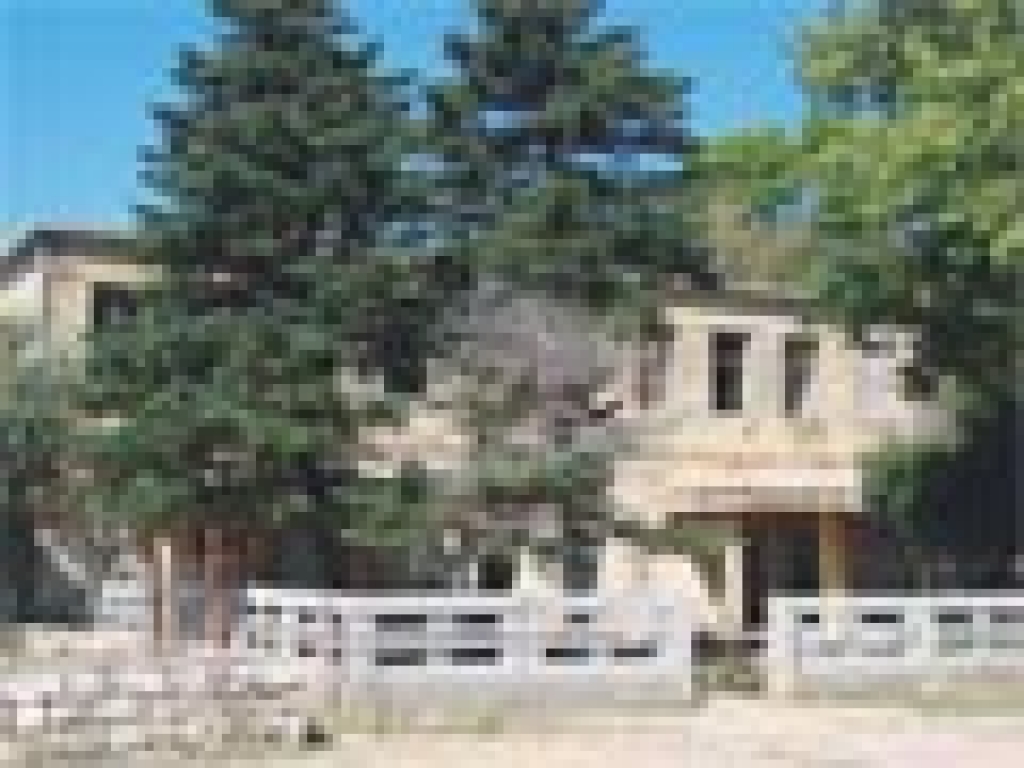 It was built for the purpose of increasing supervision of problematic prisoners who in any way whatsoever breached regulations. While prisoners on the island maintained at least some freedom of movement, in Section 102 movement was limited to an hour’s walk during the day within a 50m2 area. The ground floor contained isolation cells while the first floor was marked for 50 prisoners. Behind Section 102 was located a hospital and school (built after 1958) where prisoners where schooled for various trades.
It was built for the purpose of increasing supervision of problematic prisoners who in any way whatsoever breached regulations. While prisoners on the island maintained at least some freedom of movement, in Section 102 movement was limited to an hour’s walk during the day within a 50m2 area. The ground floor contained isolation cells while the first floor was marked for 50 prisoners. Behind Section 102 was located a hospital and school (built after 1958) where prisoners where schooled for various trades.
RAPORTING QUARTERS
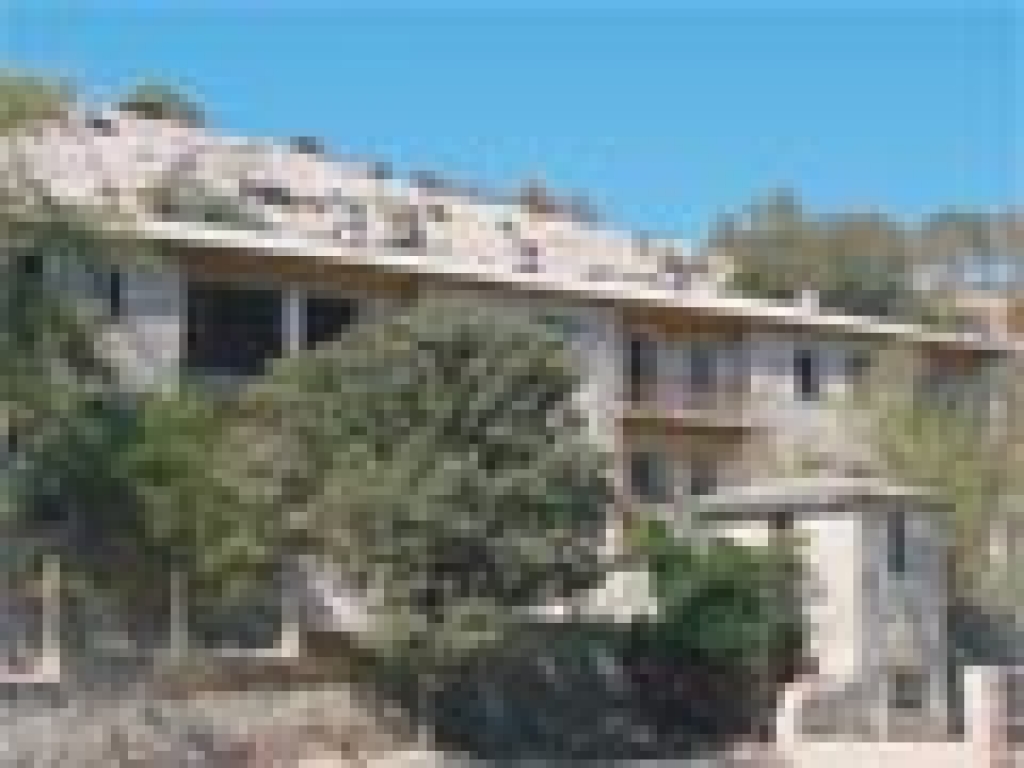 Built during the period of Informbiro (1950), the quarters on the first floor housed guards while the ground floor contained isolation cells. Later on, the location housed identification records, logistics for ensuring food, drinks and other requirements, while in newer times accommodating pedagogues where prisoners were called for talks. Each prisoner group had its own pedagogue who monitored their work and behavior and assisted in resolving their problems.
Built during the period of Informbiro (1950), the quarters on the first floor housed guards while the ground floor contained isolation cells. Later on, the location housed identification records, logistics for ensuring food, drinks and other requirements, while in newer times accommodating pedagogues where prisoners were called for talks. Each prisoner group had its own pedagogue who monitored their work and behavior and assisted in resolving their problems.
"WIRE"
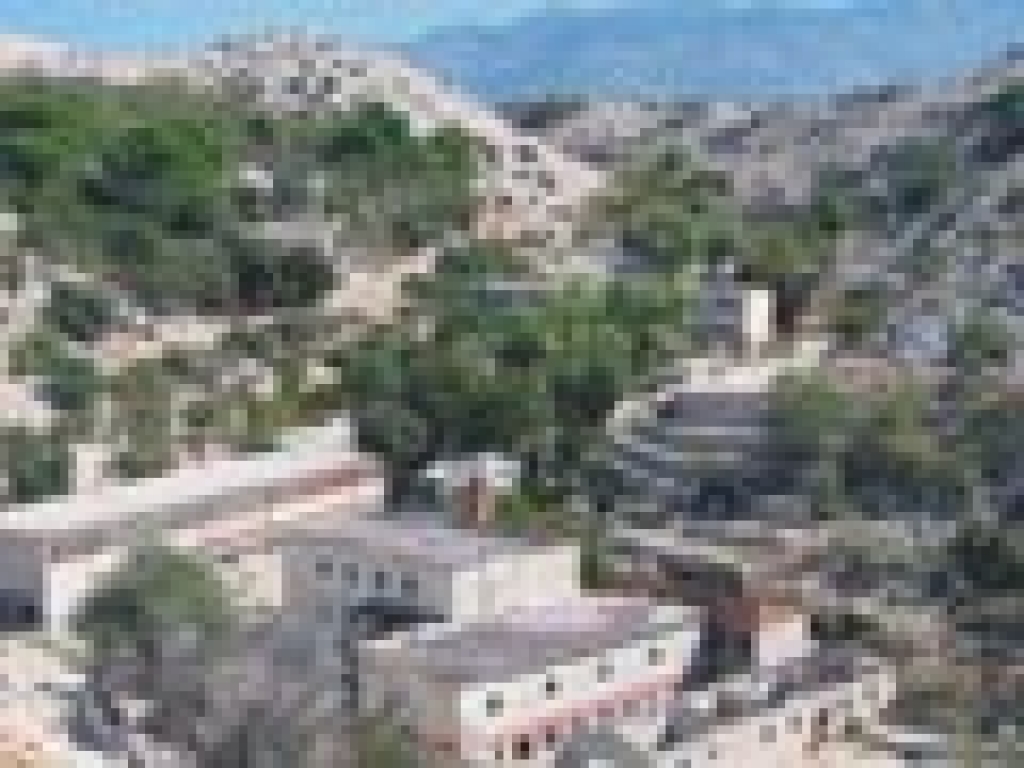 The complex building was fenced with wiring from which it received it name. The Žica housed barracks used for sleeping (pavilions), canteens, bakeries, boiler room, laundry and food warehouse. Around the wiring were located guard posts equipped with reflectors, and the prisoners were under continual strict supervision. At the beginning of the 1970s, sleeping quarters were arranged on the canteen floor for approximately 300 prisoners of the rock factory (section 1), and the metal and wood factory building was built (section 2 and 3) for approximately 400 to 500 prisoners. With the construction of these sections, the previous pavilions were abandoned, and in the early 1980s completely demolished. Behind sections 2 and 3 was located one of the most modern cinemas in the country, built in the 1950s and showing films, allowing theatre shows, etc. One of the most important buildings within the wire was the so-called CENTAR built in 1949 which ran a catalogue of prisoners, censured post, monitored prisoner numbers and all other necessary evidence. The building accommodated the security supervisor for the whole complex. Later on, sporting venues were built for prisoners.
The complex building was fenced with wiring from which it received it name. The Žica housed barracks used for sleeping (pavilions), canteens, bakeries, boiler room, laundry and food warehouse. Around the wiring were located guard posts equipped with reflectors, and the prisoners were under continual strict supervision. At the beginning of the 1970s, sleeping quarters were arranged on the canteen floor for approximately 300 prisoners of the rock factory (section 1), and the metal and wood factory building was built (section 2 and 3) for approximately 400 to 500 prisoners. With the construction of these sections, the previous pavilions were abandoned, and in the early 1980s completely demolished. Behind sections 2 and 3 was located one of the most modern cinemas in the country, built in the 1950s and showing films, allowing theatre shows, etc. One of the most important buildings within the wire was the so-called CENTAR built in 1949 which ran a catalogue of prisoners, censured post, monitored prisoner numbers and all other necessary evidence. The building accommodated the security supervisor for the whole complex. Later on, sporting venues were built for prisoners.
